I’d mentioned a while back that someone I know was living in a not-quite-tiny-house. The interior dimensions, I believe, were something like 17’x15′, including a closet and bathroom. There was a sleeping loft upstairs and despite the small size, I thought it was rather adequate and comfortable for one person. A small enough footprint that you could tuck it away somewhere ‘just in case’ but if you had to spend a winter in it you’d be comfy and not get claustrophobic. They were nice enough to send me some pictures, so I thought I’d share. Keep in mind, this doesnt really meet the definition of a ‘tiny house’ but it is very compact and, in my opinion, efficient.
The kitchen sink doubles as a bathroom sink, which works surprisingly well. There is no stove, which I thought was odd, but a couple electric conduction hotplates (as well as a microwave or instant pot) bring up the kitchen features.
For someone like me, who doesnt really care about aesthetics or decor, its enough space for me to line the walls with wire shelving full of supplies and gear and still have space to live and sleep. For two people…well…they better be pretty close.
This particular place has no basement. If I could, I’d build something like this as a hidden getaway but build it on a basement for storage purposes. But, still, I rather like this little place. It’s in someones backyard in town so it has sewer and electric, but I would think a small place like this would function in an off-grid environ as well.
This is the only house like this I’ve gotten to actually examine close up. For one person who doesnt want anything glamourous it seems pretty nice. Its inspiration for future projects, methinks.

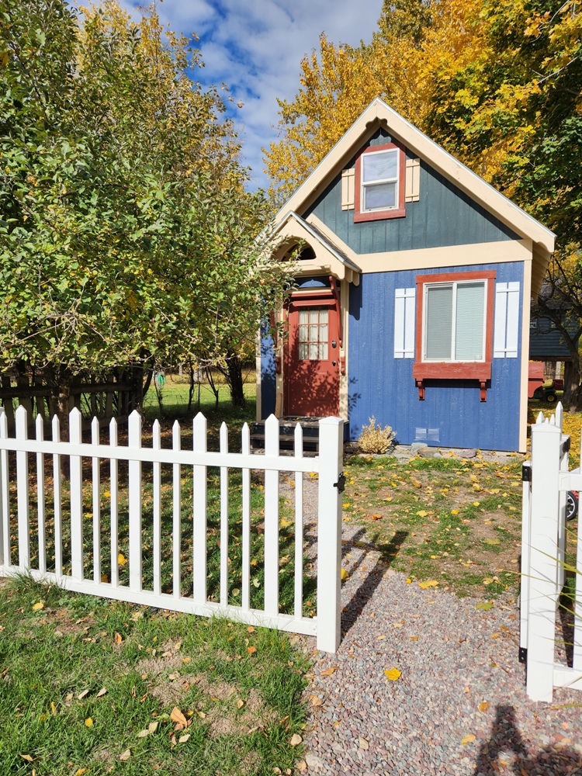
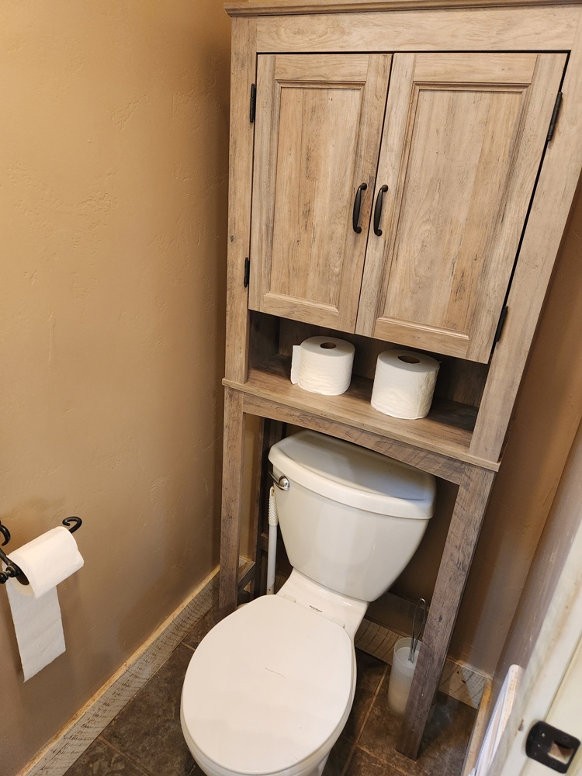
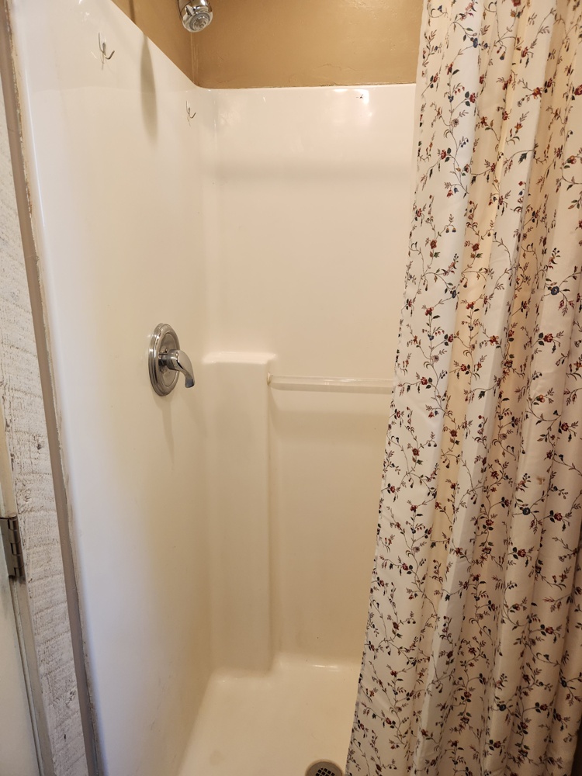
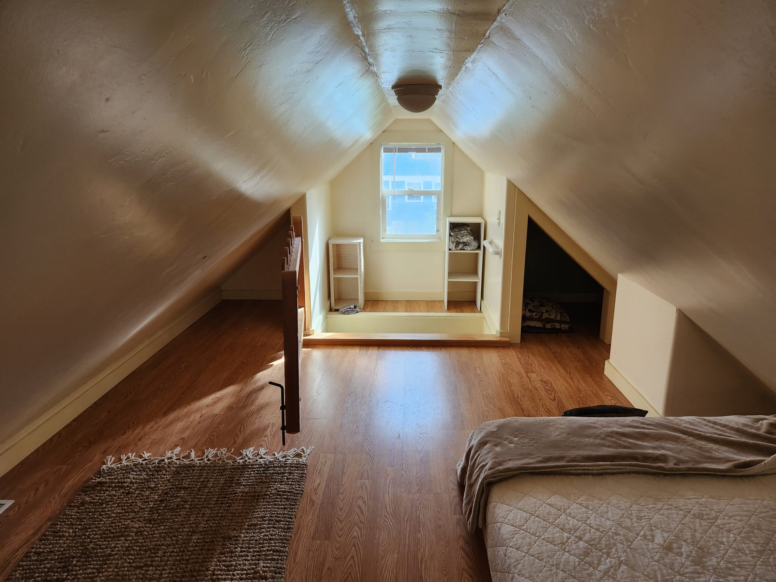
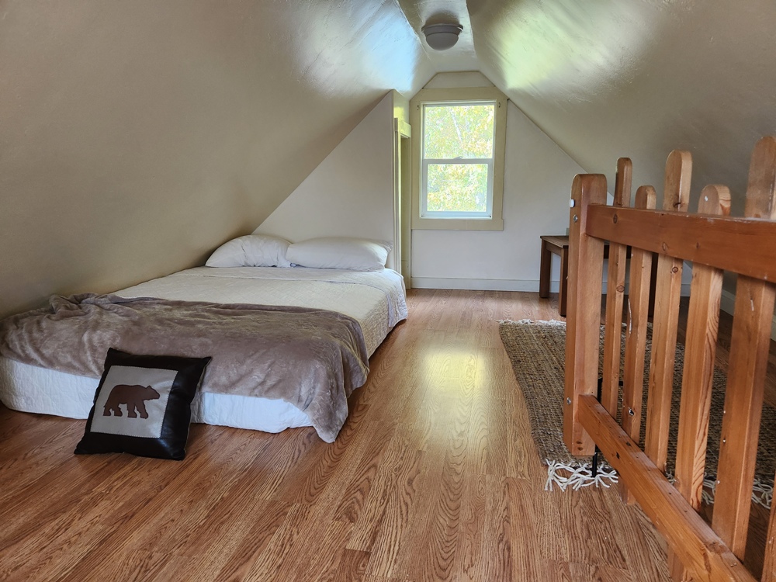
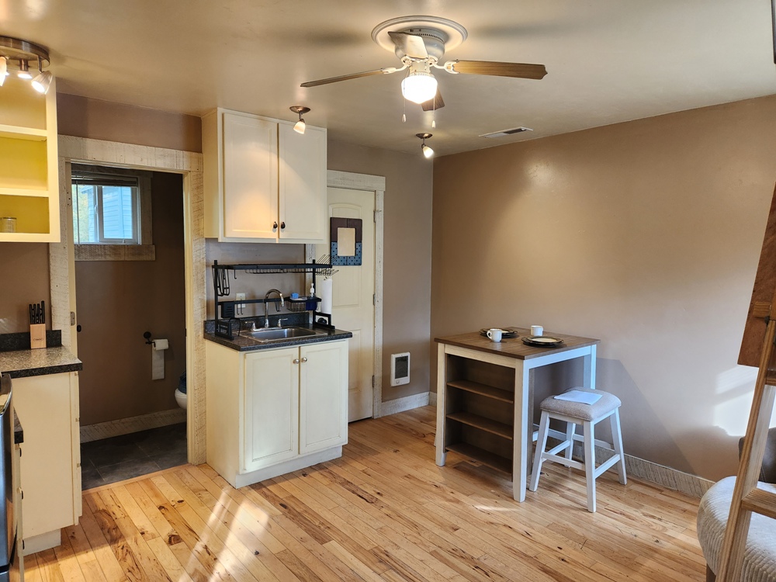
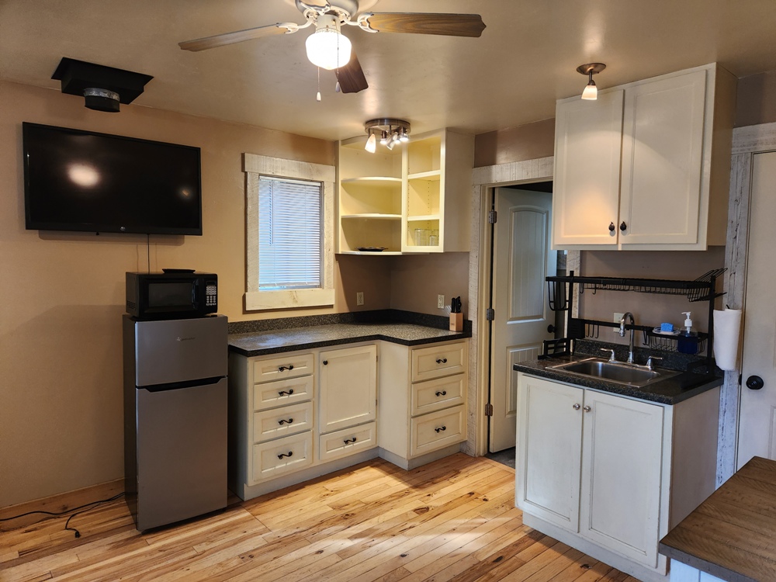
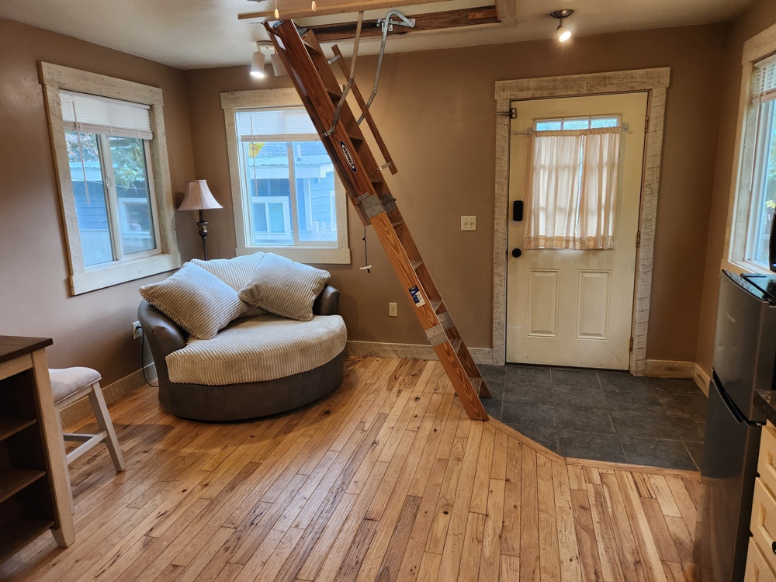
Is this a kit house?
If so, who makes it?
No idea. I think it’s just something that the owners had built for the rental income.
If this unit had a 2 car carport in front or beside it, the covered outside would expand your living space. A summer kitchen, a chiminea with a nearby chair for warmth while keeping overwatch.
Cute, but like an rv or boat the initial joy will wear off. As a rental unit (hmm, renters or roommates on or near your property- hard pass no there folks, opsec sucks with that) or glam camping getaway it may serve a niche role, but at the end of a day it is a glorified shed or box that limits you living in it to a bare type existence. As an advanced prepper or survivalist with all your gear etc the goal would be to replicate or relocate to the same size or general specs of house you are “used to” or need in any new location. (Pro tip, use sweat equity, or go fixer upper route to get as much house + property as possible for your budget targets) Don’t settle for less, when more is possible and necessary, fads and cliche trends are for the suckers out there. I guess pulling the stairs up while holed up during a seige when maurader raiding parties show up will give you a few extra minutes of surviving. Have elbow room, avoid cabin fever, stay frosty.
If I were single or had only a partner, a small house like that would be my preference. If you are going to have to defend it, having a larger home with very few folks to guard it would be risky. Too, a larger home would gain more attention from raiders who want to pillage something worth risking their lives. A smaller home is easier to camoflauge (especially from the aerial view) those straight horizontal edges that catch the eye in the wild are shorter. Shadows are very revealing.
Too tight. I don’t want to be coming down that ladder in the middle of the night when there’s a bathroom need.
My cabin back in the ‘80’s was 22’x30’, built on a sloping site so it had a full drive-in basement. Not so much larger than a tiny house so as to raise the cost of construction out of reach, it had a combined sitting room/kitchen, two small bedrooms and a bath with a claw foot tub. Not big, but not too small.
Several comments here .
We have built 7 of these in 3 years ranging from 350 sq feet to over 700.
We have had two of them go into insulated crawl spaces tall enough to walk in . Thus doubling the footage . And giving you the gun/food//equipment storage with a controlled temp as it’s ground insulated .
When things were hot we were kicking them out for 100 plus .
We believe it’s sold , and I’m not tying to sell it with this list . But if you want to see one done right with 6 inch walls and 12” floors and roof ,
It’s sittomg at bell crossing
North of Victor and it’s open .
We have done sleeping lofts but it’s hard to get them done so you don’t
Have ti crawl in , while still keeping the height where the structure goes under power lines .
( we have done 17x17z36 but they both stayed in Ravalli county .
Anyway .! Guess biggest point is , if you are pouring a 4’ crawl space which is common here .and you own land that isn’t high in ground water . It doesn’t add a lot to have Is full basement . We set them with cranes usually anyway .
I wouldn’t mind hearing more about this business.
Well I have plenty of pics . We have set them in Bozeman and Wyoming and here in Ravalli . The one at bell crossing is supposed to go to Polson.
It has slowed up a lot . We used to sell them almost as fast as they hit the highway . Now they sit 5 months and are priced without the amazing profits. (A statement on the economy maybe )
They aren’t tiny houses . They are small custom quality set on real foundations .
Essentially it’s a custom house with the foundation done last . They don’t stay on trailers .
There are – couple here one in Stevensville and one south of Darby that have been in place a few years .
Hit stevensville river road and go north 3/4 mile from the cutoff over to stevensville and look on your left to see a big one with a wrap around porch .
We..we..we….
Who is ‘we’, man? Gimme a website or something to go look at some images. If you’re shy, thats fine you can email me a link if you don’t want the six people who read this blog to know.
It’s a family business there are three of us . We had a website and sent it to another family member to get an update . So far it’s not updated and the old one is not up .!
I haven’t pushed it because I own bigskywindmills.com. And that is what I enjoy doing more . I’ll try and email you some pics of the one with the basement in Wyoming.
Awesome. Got the emails, I’ll have to look at them when I get off work later.
Ditto!
Great idea!
I’d build an extra oversized basement with hidden doors to the excess space – with access inside and out.
That is what our Wyoming customer chose . No one but her concrete contractor and us knows she has a 40’ x 14’ basement . She put no exterior access just a trap door in the floor .
The drawback is getting anything big in or out and that old “ have two exits “ thing .
I’d have to have a hidden exit if it was mine .
A few years back I stayed at a Hermitage at Valle Crucis (a church owned facility even though I was never associated with that church). They are “park cabins”. They arrived on wheeles but I think they have foundations.
Each unit is about 500 sf. I stayed once alone and then once with my wife for several days each. They were cozy, but definitely not cramped (except the shower – only place I felt confined).
https://vcconferences.org/hermitages
They also have an older blog about the building process. This is to a page that describes the builders:
https://vallecrucishermitages.blogspot.com/search?updated-max=2009-01-01T07:50:00-08:00&max-results=7&start=14&by-date=false
I would definitely consider one of them an acceptable secondary or bug out house. They were built by Chestnut Ridge Log Cabins in Nebo, NC, but I think they’ve gone out of business. The Hermitages used the Park Model Modular unit. Thought this info might help someone trying to build a small getaway.
Given Bidenomics (and possibly Kamalanomics), this may be what the beginning prepper can afford. It looks like a step up from towing a single wide out to the plot of land you just bought. With a basement and carport, and with a shed and/or barn added later, it could work! Winter could feel rather lengthy, but in a locale with short/mild winters, the additions would give you more “living space,” and make it a viable option.
I’ll be staying in something very similar for a few days in the near future. When I saw the accommodations for where I’m going, couldn’t help but wonder about it’s practicality as an initial building on a retreat property.
These things are all the rage now. Especially where Joey has been dumping illegals. Everytime I open my phone I see adds for these. Reminds me of the tiny homes they have in Japan. No thanks. Unless it is just a place to land when the SHTF. Some place far from the population of thugs and total morons we seem to bringing into the country.
They were going to bring in several hundred of these in Kalamazoo. Since the Facist Marxocrats took over running that county and the City crime is through the roof. They figured to use these as housing rather then allowing the typical homeless camps they have everywhere over there now.
Never ceases to amaze me how these morons can screw as much stuff up as they do. Kalamazoo used to ‘ve a decent town. No more. It’s a typical Marxist shit hole like many of the others in this state.
And people actually ask me why I want to leave Michigan. I wonder.
These work great if you want minimal living space in a “Suburban” setting, but if you want to do this in a “Remote” AO, I’d be looking at an Engineered Log Cabin – there are Manufacturers who design to order Pre-Cut Log and Timber Structures that ship by Truck to the site, and Assemble with Bolts and Wood Joints, and at most, you might need a Winch and A-Frame on the back of a Pickup to handle the individual pieces.
A Cabin of any type should Always have a Basement of substantial Construction, Reinforced Concrete if possible, having at least a 16″ Slab for the Topside. While “Storage Space” is important, a Living Space should be as small as practical, to minimize HVAC and Maintenance issues. Storage is better addressed by the 20-Foot Conex Box, or Trailer(s) if you want some Contingency Mobilization ability.
Perhaps consider a ‘hard sided’ Yurt? I saw one in Finland that had a concrete basement. Recall that it was a pre cast concrete water cistern that the Yurt platform was attached to the top. Had a large trap door with steps for access in the living area. Here is a site that has some pics that look a lot like the one I saw there.
https://treewisedesigns.com/cabin-yurts/
Yeah, that’s exactly the kind of Prefabricated Construction I meant. These, being Octagonal, Minimize the Wall Area compared to Floor Space, helping with Heating. Small Woodstove in the (open) middle area, Chimney out the Peak of the Roof. And yeah, ALWAYS use Tensile Steel Roof Panels. Wind and Hail won’t damage them, and Fallout washes off, doesn’t get absorbed like with Shingles….
On the ranch I built a 14 by 18 foot log cabin on a 3 foot cement crawl space. The main level has a full bath (3′ shower) and a small kitchen with a reg range and frig. Also is a small table full size couch (pull out bed) and a lounge chair.
The upstairs is larger than the downstairs because the roof over laps a 4 foot covered deck. The stair winds up on the 14′ end and opens up to a large bedroom (18′ by 18′) which is large enough for a queen bed, washer/dryer, and closet space. The covered deck side of the roof is a shed dormer which lets in light from 5 windows.
Could send you pics to your email if you want them.
SIPS (Structural Insulated Panels) construction is very insulated construction. A small building designed to work on their factory size to avoid excessive cutting would be worth looking at if off-grid. May not even require a fire to stay warm inside.
Basically a small one man, or for a couple, hunting lodge / week-end retreat…
Couldn’t be a bugout local…as it doesn’t have the storage for “supplies”…
Though, one could add a nice hidden walk-in root cellar for said supplies to upgrade into a bugout…
But never the less, nice, if one’s into that sort of thing…
Look up the size of Thoreau’s cabin at Walden, bearing in mind plumbing then was outside.
This house is positively luxurious by comparison, and plenty big enough.
I think it needs a small propane type stove, like used in an RV. If the electric power does out you can still cook. Harbor Freight used to sell a 2 burner cooktop for not much money. I’ve used mine for years.
Checked on line, and HF apparently doesn’t carry these anymore. Homeless Despot had several types for $85 and up. I think ours was $50, years ago. Bidenomics is great.
Stack functions. By a naptha coleman stove used (very cheap). Buy the converter to run it on propane. Dual fuel. Use it to cook dinner on. Too hot in the kitchen. Use it outside in hot weather. Going camping toss it in the car.